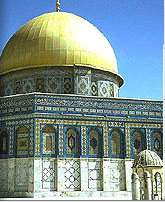|

The Function and Plan of the 'Palaces'
|
Large Umayyad buildings south and west of the Temple Mount enclosure came to light as a surprise, as they are not mentioned in any of the historical sources describing the period. Four buildings, associated with streets and sewage systems, were excavated The buildings were labeled 'palaces' as they were probably part of the Umayyad government complex. |
|
The Umayyad palaces (Nos. II, III, IV, V-VI) were erected by Al-Walid (705-715 CE). The plans of the buildings exhibit the main characteristics of Umayyad palaces that were erected in this region: Immaculate architectural symmetry offered a square plan, with rooms surrounding a central, open, colonnaded courtyard. Some of the rooms in the buildings have two projecting piers originally meant to carry an arch to support the ceiling. This mode of construction is also evident in 'Solomon's Stables', located underneath the southern part of the Temple Mount. |
The entire area surrounding the Temple Mount was leveled prior to the construction of the buildings by means of massive walls forming spaces filled with earth. Some of the earlier buildings had been covered over in the process. During the excavations that preceded the erection of the Davidson Center, seven such spaces were cleared, revealing that the massive walls reached at least 13 meters deep below floor level.
The building material used for constructing the palaces included secondarily used. Herodian building stones, columns, steps, stairwells and theater seats, as well as Roman and Byzantine building stones. The cement foundations of the Umayyad palaces were set in wooden casts. The interiors of the palaces were badly preserved – only a few architectural elements, decorated in geometric and floral designs had survived. The floors were made of simple, white mosaics. Palace II - delimited in the north by the Temple Mount, in the south by the city wall, in the east by the 'Excavators' gate' and in the west by the southwestern corner of the Temple Mount - is the major building. The beginning of an arch, observed in the southern wall of the Temple Mount, probably indicates the connection of this 'palace' to the Al-Aqsa Mosque. Palace II is often referred to as the ruler's residence (Dhar al-Imara). |

|


