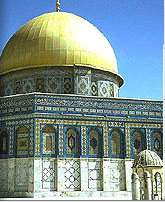|

The Building Technique of the Umayyad Palaces
|
The construction of the Umayyad Palaces south and west of the Temple Mount required the leveling of the area between the Double (eastern) Gate and the Eastern Cardo. This was originally an area of steep hills sloping toward Wadi al-Wad (the Tyropoeon Valley of the Second Temple period), which runs parallel to the western wall. The earlier building tradition of stepped houses conformed to the topography. Excavations in the area of the Umayyad 'palaces' revealed construction founded on a series of long and narrow hallsThe walls of these halls were supported by engaged pilasters on one or on both sides. Some of the walls were erected atop earlier remains of Second Temple and Roman/Byzantine period houses. The height of the foundation walls is therefore not consistent, some reaching 15 meters in height! The halls were filled with soil that had been brought from all over the city. These fills contained an assortment of pottery, coins, stone artifacts and glass vessels. |
The bottom course of the foundations was built as a casting of stones and gray mortar poured into wooden molds - remains of these molds were encountered in the excavations. This casting supported stone walls composed of re-used blocks and gray cement. The upper part of the walls was constructed of building blocks originating from the debris of the Herodian Temple Mount, including decorated architectural elements. Some of the walls incorporated segments of ancient walls, such as the southern wall of Building II -probably part of a Byzantine house, and Building IV, incorporating the walls of a Byzantine bathhouse.
The Davidson Center was erected in one of the halls of Umayyad Building III. |

|


