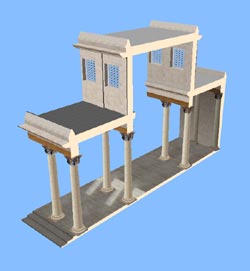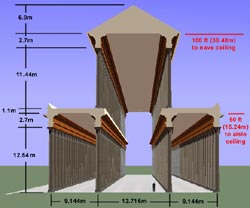|

Sectional Construction of Royal Stoa
After the preliminary massing of the Royal Stoa was established, a decision had to be made as to the most data efficient approach for building and detailing the structure. Urban Simulation Team modeler Lisa M. Snyder ended up building a two-bay section that was externally referenced multiple times from a primary file containing the east and west portions of the structure. In turn, the two-bay section externally referenced the individual column files.
 This approach proved very successful as the relative proportions of the Royal Stoa changed dramatically in the course of the project. To change the entire structure, modifications only needed to be made to the two-bay section. The initial section was based on the Leen Ritmeyer's drawing that followed Josephus Flavius' description to the letter. In this reconstruction, columns of equal height were superimposed to create an extremely tall central nave. Structurally unlikely, the second floor of this section was eventually replaced by a shorter second level pierced with regular windows. The section was changed a third time after the unexpected discovery of a column drum and cornice fragment embedded in an Umayyad wall. As a result of this find, the columns of the model were scaled down to match the diameter of the column drum and the profile of the cornice fragment was added to the entablature. The final area of the two-bay section to be detailed was the ceiling plane.
This approach proved very successful as the relative proportions of the Royal Stoa changed dramatically in the course of the project. To change the entire structure, modifications only needed to be made to the two-bay section. The initial section was based on the Leen Ritmeyer's drawing that followed Josephus Flavius' description to the letter. In this reconstruction, columns of equal height were superimposed to create an extremely tall central nave. Structurally unlikely, the second floor of this section was eventually replaced by a shorter second level pierced with regular windows. The section was changed a third time after the unexpected discovery of a column drum and cornice fragment embedded in an Umayyad wall. As a result of this find, the columns of the model were scaled down to match the diameter of the column drum and the profile of the cornice fragment was added to the entablature. The final area of the two-bay section to be detailed was the ceiling plane.
 The east and west ends of the structure were built only after the two-bay section was complete. To accomplish this, the geometry of the two-bay section was copied into the primary file, rotated 90 degrees, and used as the basis for the new geometry of the end walls. Again, the process of building the computer model forced structural questions. There was no problem at the eastern end where the central rows of columns abut directly into the eastern wall. On the western end, however, a north-south aisle meant that the junction between the broad two-story nave and the single-story aisles had to be resolved. One proposed solution was to create a grid of major structural timbers to link the walls and columns. In the end, only the east-west members were built to link the 'inner' and 'outer' rings of structural timbers.
The east and west ends of the structure were built only after the two-bay section was complete. To accomplish this, the geometry of the two-bay section was copied into the primary file, rotated 90 degrees, and used as the basis for the new geometry of the end walls. Again, the process of building the computer model forced structural questions. There was no problem at the eastern end where the central rows of columns abut directly into the eastern wall. On the western end, however, a north-south aisle meant that the junction between the broad two-story nave and the single-story aisles had to be resolved. One proposed solution was to create a grid of major structural timbers to link the walls and columns. In the end, only the east-west members were built to link the 'inner' and 'outer' rings of structural timbers.

|

