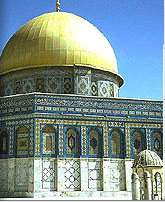|
|
|

The Architecture
|
The Golden Gate is a double gate, located in the eastern wall of the Temple Mount enclosure. It leads into a massive building, measuring 10 x 20 m, which is divided in two by a row of four columns. The two outer columns are composed of segments and are engaged to a pier; the two inner columns are freestanding monoliths. The columns have either Corinthian or pseudo-Ionic capitals. The columns support arches, which hold a ceiling of four flattened domes. Four flat pilasters, adorned with a three-strip frame, are integrated into the northern and southern walls of the building. The pilasters are built of five courses of stone to match the courses of the walls. Their capitals are adorned with three rows of acanthus leaves and a monolithic entablature decorated with rosettes and other floral motifs. The entranceways of the gate are arched and decorated in floral motifs, which resemble those of the later decorations of the facade of the western Hulda gate. The arches of the entranceways lean on two piers capped by Corinthian capitals adorned by two rows of acanthus leaves. A column with a Capital of three rows of acanthus leaves stood in the center of each of the gates. (The column at the eastern opening was dismantled at a later date.) The decoration of the entablature of the entranceways is characteristic of the sixth century CE, but similar decorations appear in the medieval times, e.g., in the facade of the Holy Sepulchre. The western entrance to the building, located within the Temple Mount enclosure, consists of two freestanding gates with an arched opening. The Ayyubid ruler Saladin blocked the Golden Gate in 1187 CE, and it remains blocked to this day. |

|


